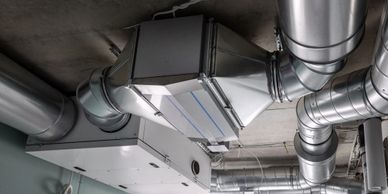Signed in as:
filler@godaddy.com
Signed in as:
filler@godaddy.com

Objectives: Establish administrative control, finalize project documentation, and prepare for field mobilization.
Key Tasks:

Objectives: Prepare the site for construction ensuring safe access, correct elevations, and tested subgrade conditions ready for foundations.
Key Tasks:

Objectives: Construct foundations and below-grade systems on a verified, compacted subgrade.
Key Tasks:

Objectives: Erect the building’s primary steel and framing systems and complete the exterior envelope for a weather-tight structure.
Key Tasks:

Objectives: Install concealed mechanical, electrical, plumbing, fire, and low-voltage systems prior to close-up.
Key Tasks:

Objectives: Complete interior partitions, drywall, ceilings, doors, and casework.
Key Tasks:

Objectives: Install all final interior finishes for occupancy readiness.
Key Tasks:

Objectives: Complete exterior flatwork, paving, landscaping, and commission final systems.
Key Tasks:
Objectives: Finalize documentation, train client, and activate warranty tracking.
Key Tasks:
We use cookies to analyze website traffic and optimize your website experience. By accepting our use of cookies, your data will be aggregated with all other user data.